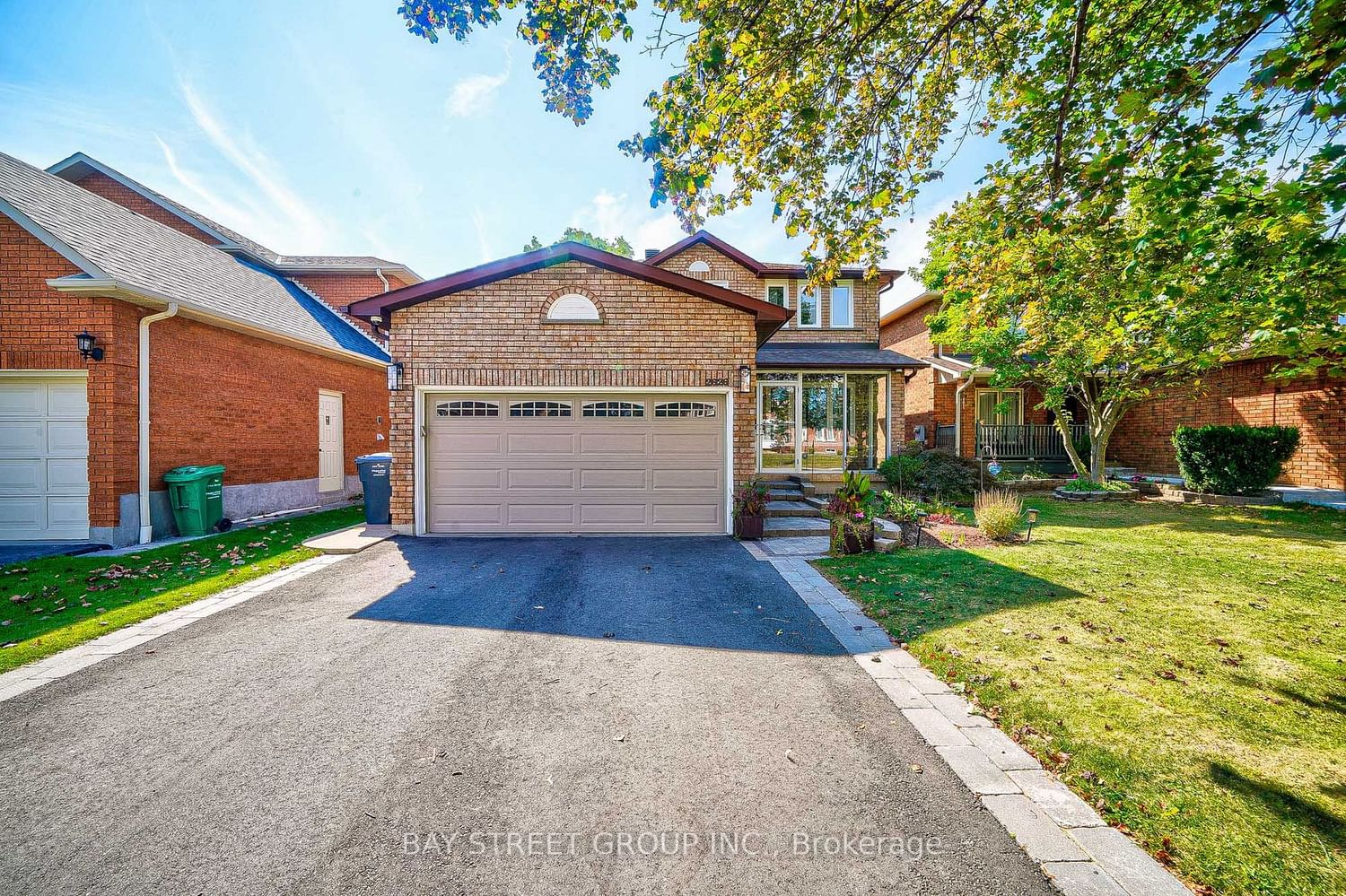$4,300 / Month
$*,*** / Month
3+2-Bed
4-Bath
2000-2500 Sq. ft
Listed on 9/27/23
Listed by BAY STREET GROUP INC.
Look no further, the perfect combination of Super convenient location with top rank school in a family oriented upscale neighborhood! The Sun- filled kitchen w/dining area featuring solid wood white cabinets, quartz countertop, ample storage pantry. The entire second floor was renovated in October 2021 with high quality finish. English white oak Engineered hardwood floor, smooth ceiling with pot lights. Main bath double sinks and custom built solid wood vanity and cabinets. Master bathroom w/double sink, luxury finish separate shower and bathtub; Large walk in closet with organizers. Finished basement w/ two bedrooms, 3 piece bathroom, and spacious office and entertainment spaces; extra large double door closets and more storage to use. Built in sound system lines ready to serve. Landscaped front and back yard with stonework. Water purifier system, censored sprinkler provides you extra comfort and convenience.
Minutes walk Credit Valley Public school, parks, trailhead and Erin Mills Town Center. 2 minutes drive to 403, and Go station, Credit Valley hospital, and more.
W7034928
Detached, 2-Storey
2000-2500
9+3
3+2
4
2
Attached
4
Central Air
Finished
Y
Brick
N
Forced Air
Y
114.14x40.03 (Feet)
Y
